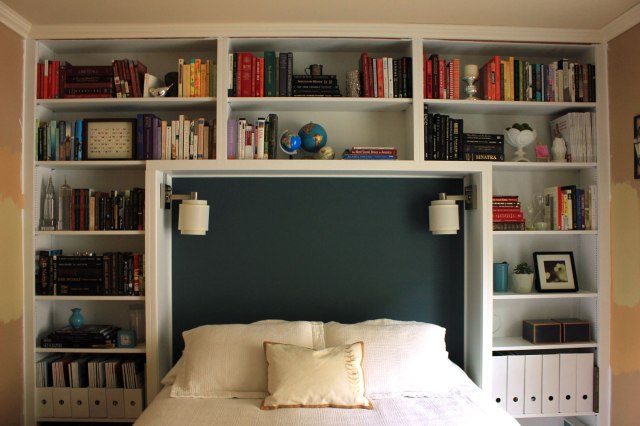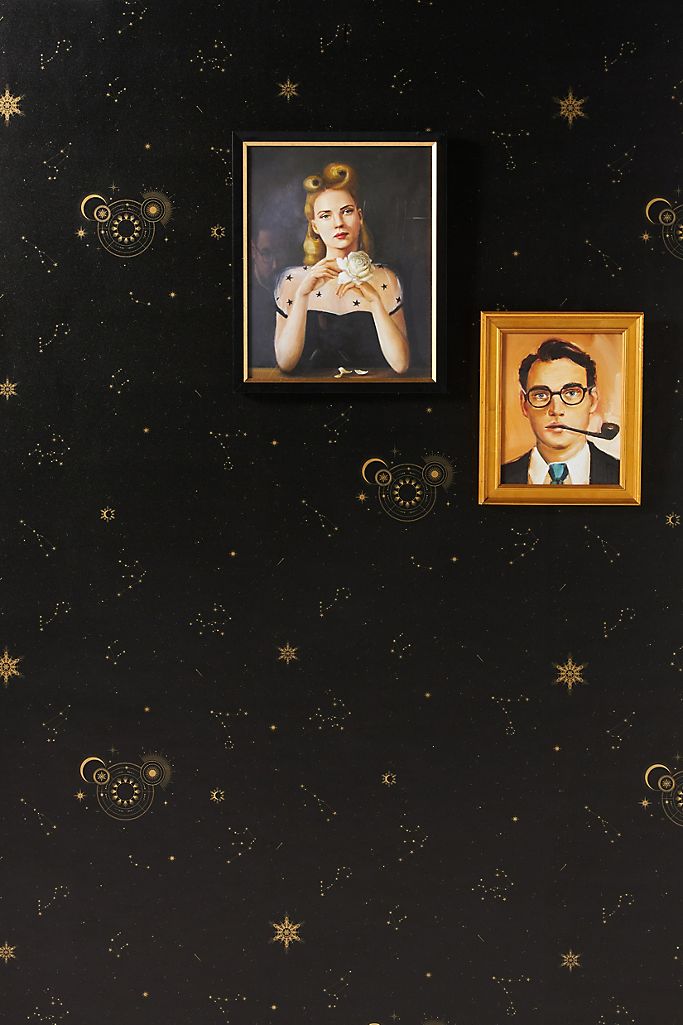I’m into the process of planning a bedroom renovation.
Even though there are still what seems like a million little and big jobs still to do around the house.
But nothing’s really being worked on in the house and the upper level is feeling a bit stagnant.
So what’s spurred this decision?
Andrew mentioned a couple of months ago that he didn’t like the colour of the bedroom walls and it got me thinking.
There are so many things that need to be done before we can even paint.
So if we’re fixing one thing, why not fix them all?
So let’s figure out what needs to be done and what I want to get done.
We need to fix the drywall on the outer wall to make it smooth before we paint. It drives Andrew crazy that we didn’t do that in the first place. He fixed the walls in Kaiden’s room as well as the living room but skipped our room.
We want to remove the bulkhead. Andrew mentioned adding extra insulation to soundproof the one wall between our and Kaiden’s room so we will most likely redo the drywall on the two main walls.

I won’t need the bookshelves along the top if I have built-ins so I think I’ll make another gallery wall along there.
Now that we have 2 kids and 2 cats, we definitely need to upgrade our bed to a King size. To make it a bit more cost-effective, I think building the bed frame instead of buying new would be the best idea. Especially since I’d like to make a built-in bookshelf and headboard for the bigger bed.

And the bookshelf is the biggest reason for this reno push. I’m over the fact that my books are still in storage and lying around in random places around the house.
Also, I’m tired of waiting for the basement to be completed so I can put my books in those bookshelves.

And of course, why not fix up the closet space. I think we’re thinking of making the closet a floor to ceiling so we can utilise the top shelves better. Then I can get rid of the dresser and have better storage and shelving in the closet.
I hope to have another post about the whole basement and possible main floor renovation, but for now, here are just the bedroom plans.
And here’s some some Pinterest bedroom inspiration!



I want to have the built in bookshelf, and then have the Cocorrina wallpaper in the space where the headboard would be. I’m dying to use it and would love it as a focal wall piece but it’s a bit pricy to do as a whole wall. This seemed like that perfect compromise!
I would love to have the bedroom completed this year…
But we’ll see how it goes. Andrew just started another large project on our rental and maybe we’ll be able to start something in the winter. Or maybe spring so I can take the kids up north and stay out of the house for the entire project.
Knowing me, by the time the project will start I’ll have changed my mind about certain things.
What do you think of my plan for the bedroom? Let me know on social media!
J x




